City Point Model Railroad Planning
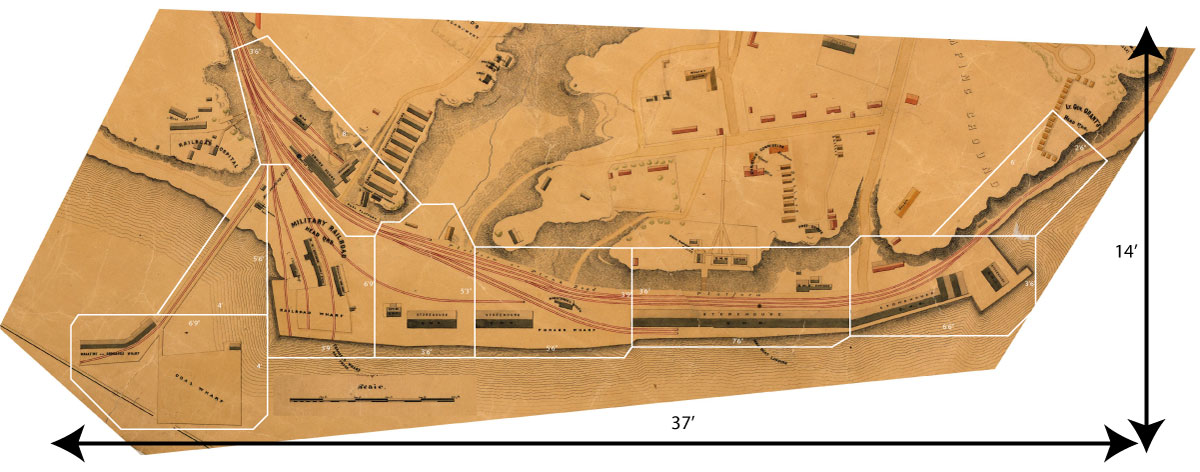
This is my first shot at a plan for
building a true HO scale City Point model railroad. Basically
since I don't have the space, the idea would be to build it in modules
that could be fitted together when I have the space, or perhaps even at
shows. The white lines delineate each module. I figure
that if the first couple modules were of the
warehouse on the right, they might even be made compatible with
standard HO modules, with the use of some adapter modules. This
version assumes that the backdrop would be on the bluffs, with the
operator standing in the river.
Many major and minor things need to be worked out - here are just a few thoughts.
- Which
side gets the backdrop and which side becomes the operating side.
- This first shot assumes that the land is the backdrop. If I made the land
side the backdrop, I could incorporate in views of the fortifications, and
the activities in the area
- Making
the river the backdrop opens up some equally interesting possibilities.
The
operator gets the view that so many people at the time had from the
bluffs above the river. Operation would be easier because
the tracks would be closer to the front of the layout. If I make
the river the backdrop, then I
probably would adjust the layout so that the layout edge is at the base
of the bluffs, not at the top of them.
- How to incorporate an operating transfer dock, this becomes especially problematic if I make the river the backdrop side.
- How can I build such large modules light enough to be portable.
Second
proposal - Below is a version with the river on the backdrop. The
front of the layout starts at the base of the bluffs, with the operator
standing on the bluffs.
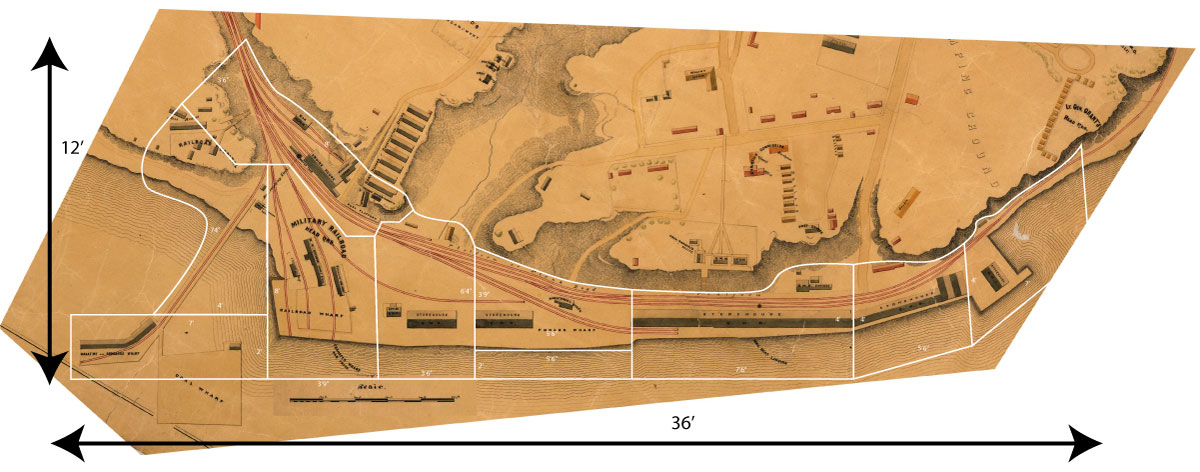
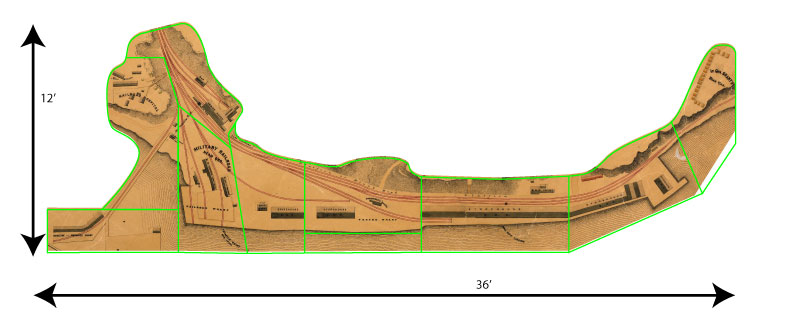
Here
is a refined version of the river on backdrop version with each module
outlined in green. This image has areas not modeled
cropped out. I managed
to reclaim some of more the bluffs, including Grant's HQ on the west
end. The barracks on the hill are removed to provide better
access to the yard and trackage on the wharfs. There are no
switches on joints between modules and as much as possible, the joints
run vertically up and down slopes, rather than across them at an angle.
Joints between modules are straight, with no curved junctions
between modules. There are a few joints with odd angles, but I
figure that it would be easier to do this than having a joint running
through a important piece of scenery. A total of 10 modules,
all fitting within a 4'x8' form factor
would be required. I think 1 additional module would be required
to
feed the yard for proper operation.
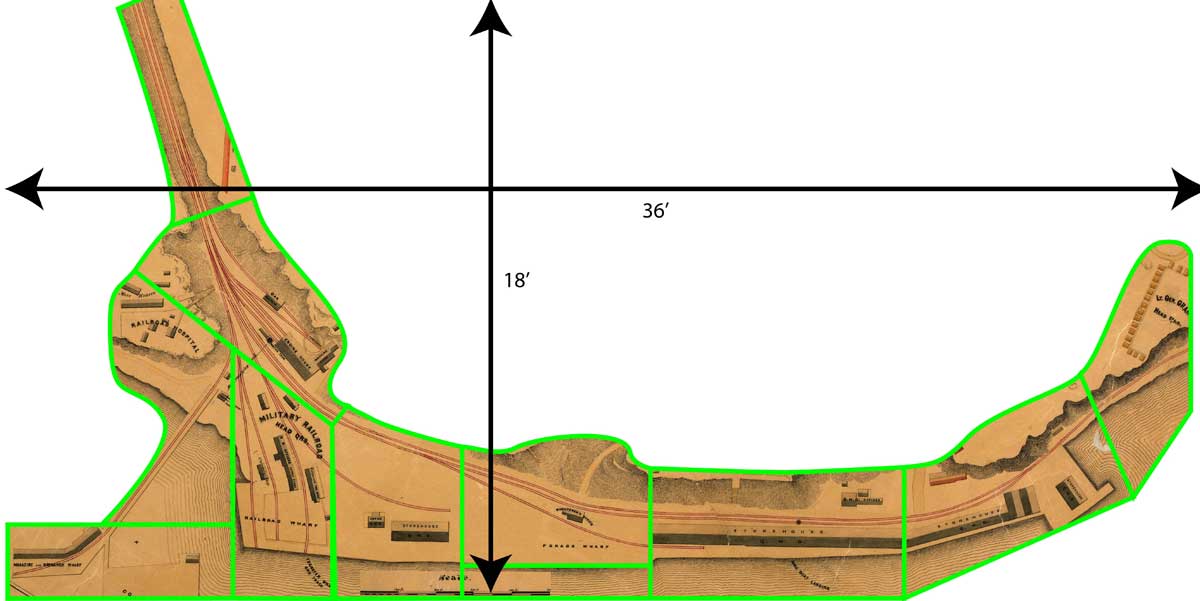
More
refinements - most significant is the track plan. I've modified
Merricks map with photoshop to reflect the trackage as seen in many of
the photos available from the Library of Congress. Take special
note of the tracks leading to the engine house. Two extra tracks
and crossover switch servicing main warehouse are also removed.
Also gone is the warehouse added in March. Some small
buildings that appear in photos of the yard have been added.
Major Update 3/11/14
After some recent digging, I think I have come up with a much more interesting time frame. to model, and shifted my focus.
In March, 1865 there was heightened quartermaster activities related to
preparations for a major campaign. On March 27th and March 28th, 1865, a
lot was also going on at Army Headquarters.
- President Lincoln and family was in port aboard the River Queen, taking almost daily trips to see points of interest.
- Sherman arrived late in the afternoon of the 27th, leaving around noon on the 28th aboard the Bat, a captured blockade runner.
- Sheridan arrived late at night of the 27th.
- Admiral Porter was also present.
There were several meetings among these men during the late afternoon and evening of the 27th and also the next morning.
Up through the 28th, the 114th Pennsylvania Zouves were on provost duty
at City Point. The 114th Pennsylvania had one of the best bands in the
Army of the Potomac and it was known to serenade General Grant several
times a week while on provost duty. They were still uniformed in Zouve
attire, even at this late date in the war.
Also…
Several thousand prisoners were captured at Fort Stedman on the 25th – I
don’t yet have information on transportation dates, but they were
almost certainly shipped to prisoner of war camps through City Point,
shortly after that battle. I do know that at least some of the
captured Confederates were kept in a barracks at City Point for at
least one night.
Newly recruited units were arriving in this general timeframe to
reinforce the armies for the upcoming spring campaign. Because of the
great need for troops during this period of the war, the Union armies
didn’t wait for new regiments to completely get recruited, but would
often send incomplete regiments to the front, following later on with
remaining companies. An example of this is the 18th New Hampshire, which
had 6 companies sent to City Point in September, followed later on by
individual companies, as they were recruited. At first, the regiment was
attached to the engineer brigade and helped build the City Point
defenses. Later on, they did some service in the trenches. Company H
arrived at City Point on March 30th. Company H was given weapons and
rudimentary training on the 31st and joined the regiment in a firefight
in the front lines the very next day. On April 3rd the 18th New
Hampshire joined the army as they occupied the vacated Confederate
trenches. They also participated in the pursuit of Lee’s army.
What follows is an updated map of the proposed layout.
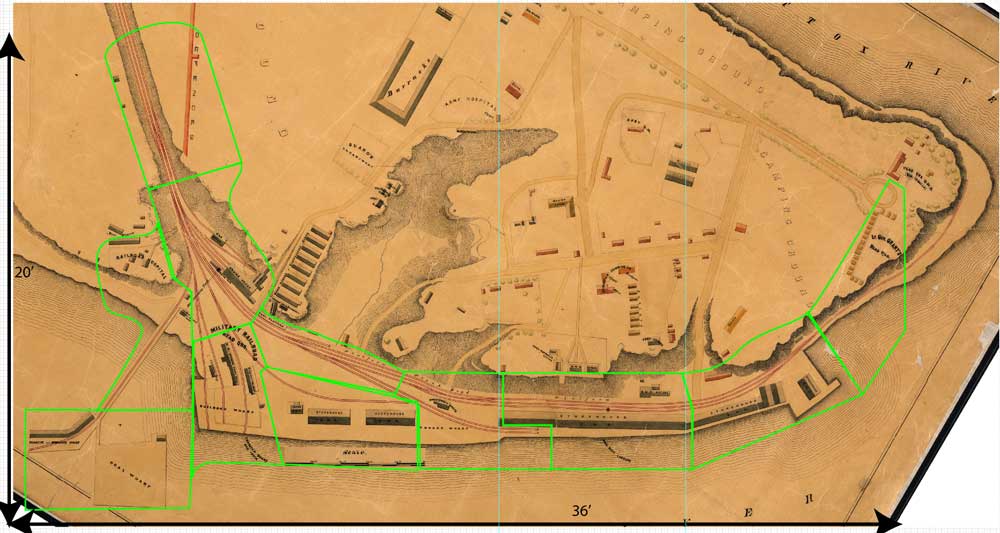
In this version, the 1865 track plan was added back in. Also
the modules were shifted around a bit to better keep major features
from crossing between modules. The most surprising part of
the evolution of the plan, is how similar this plan is to the first one
listed on this page. Shape of modules is designed to make track as
accessible as possible to operators.
I am now working on detailed planning of the first module, which has to
be the yard area around the engine and roundhouse. Here is a
enlarged version of that module.
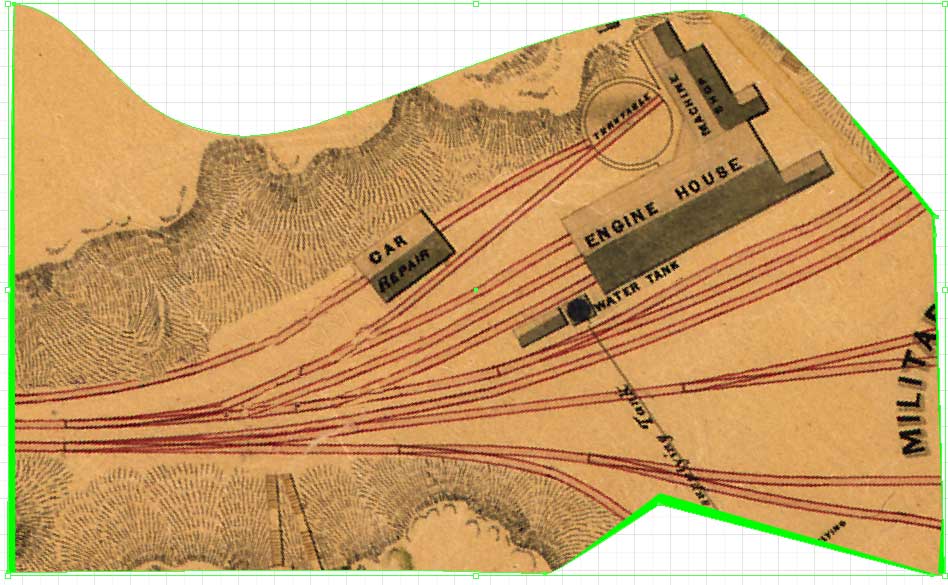
This module is about 6.5' long by 4' wide. In order to get things
going quickly, I plan on building a first pass of this module using
basic modeling techniques. Buildings will initially be cut out of
foam board with glued on printed photo paper siding and roofs.
Track will be recycled Atlas flex track and switches from my last
layout. The major emphasis will be to get basic bench work and
landscaping techniques figured out.
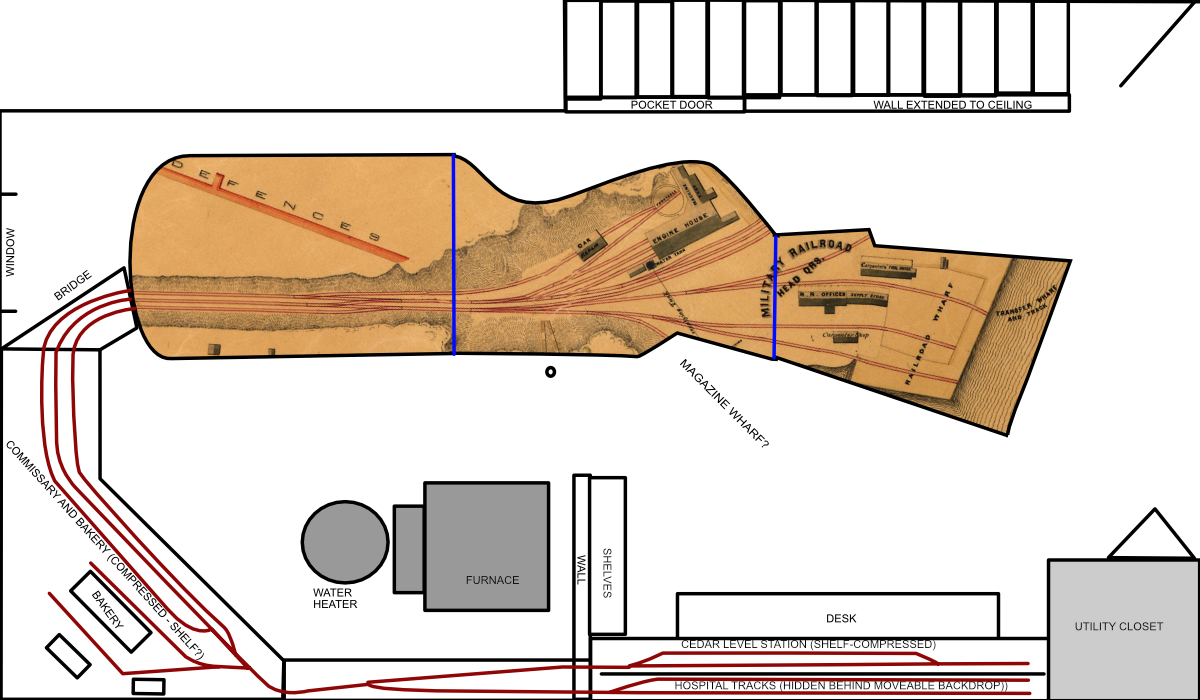
Though I haven't discarded plans to build a series of modules, I have
some ideas on how I can deal with my current space constraints in a half
basement. This entails building three modules as originally
planned. Those are the lead-in tracks through the cut, the engine
house, rail yard and rail road wharf. In addition, I think I can
add interest by building a modified Commissary and Bakery setup, as well
as the first station on the City Point and Army Line, Cedar Level
Station. In addition, behind a movable backdrop on the Cedar Level
shelf, I am considering putting a couple of hidden tracks that
could be used and storage and hospital tracks.
Reconsidering the Bakery
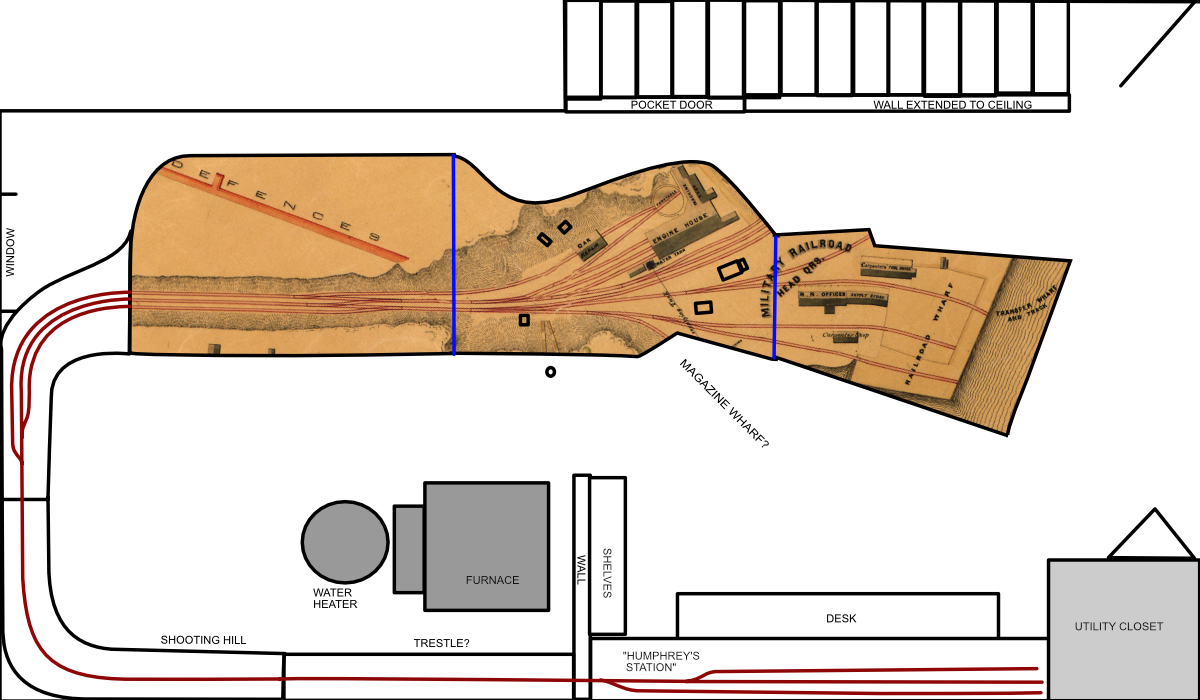
Two things have driven this revision of the extension to the main terminal part of the layout.
- This version would be far less cluttered and easier to build and operate than the previous plan.
- Most scheduled trains leaving City Point went completely to the
end of the line, which at the end of the war, was at Griffon's Station,
just past Humphrey's Station.
This also gives the opportunity to make a Shooting hill scene, which
would include the church spires of Petersburg in the distance, as well
as the embankment that Union army built to protect the trains. I
believe the front lines, including the Crater were line of sight of this
portion of the line, which would also add interest.
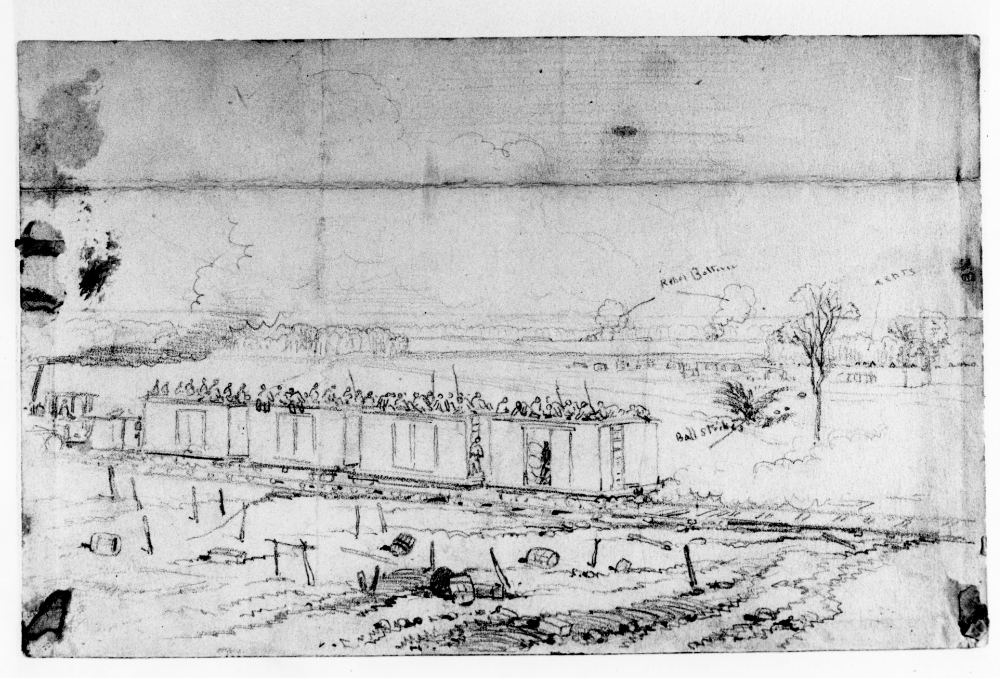
Sketch made before the embankment was erected.
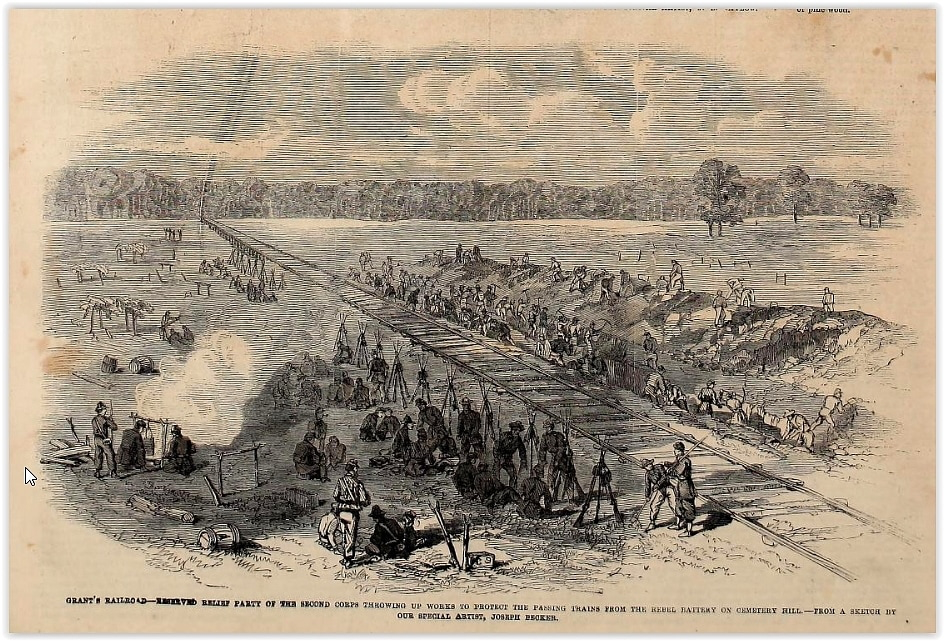
From Frank Leslie's Illustrated Newspaper - http://www.petersburgproject.org/pitkins-station-to-shooting-hill.html
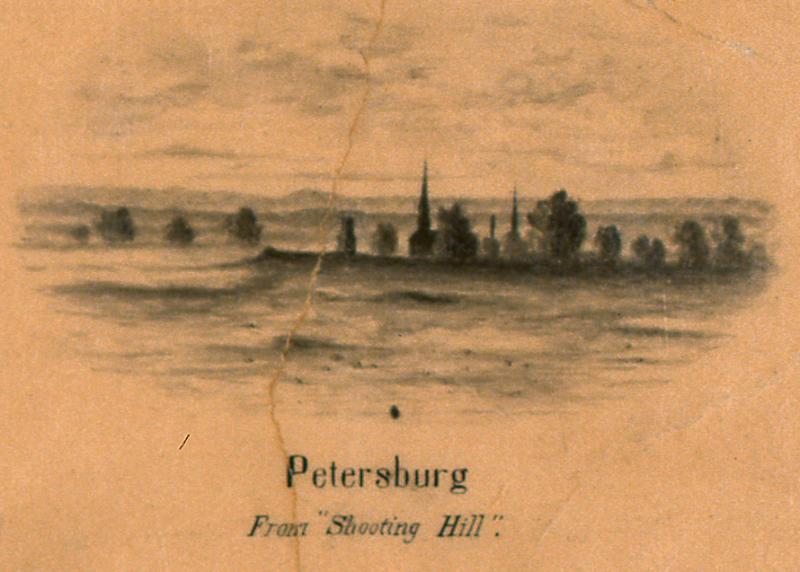
Illustration from City Point and Army Line Map
The actual track plan of the City Point and Army Line included a Wye at
Humphrey's Station a small extension to Griffon's Station. I don't
think I have room to include either of these. Also I could find
no images of either Griffon or Humphrey's station, so I will use images
of Patrick's Station as guide to modeling Humphrey Station.
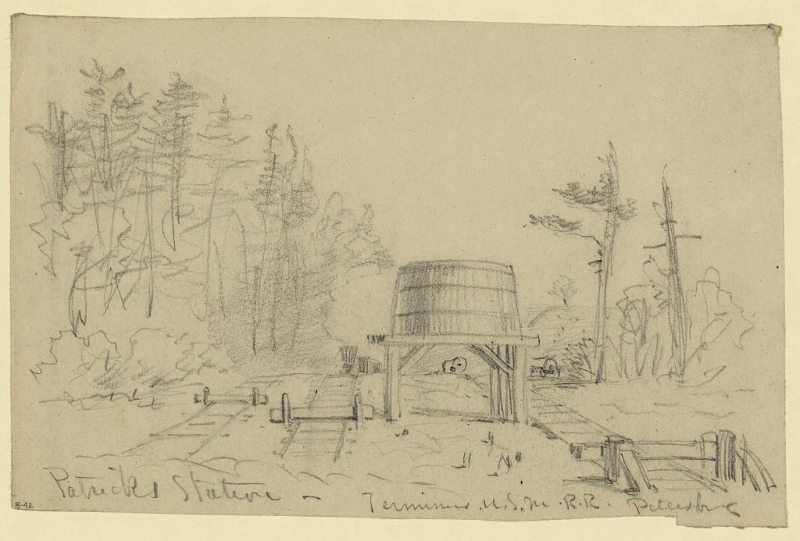
Lastly, I'm considering putting in the trestle after Shooting Hill,
though it would be mostly behind the furnace and not easily viewed.
Back to Mike's
Hobby Home Page











